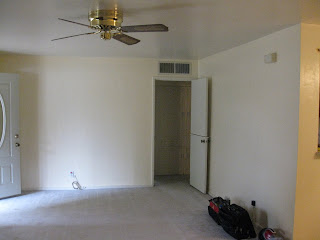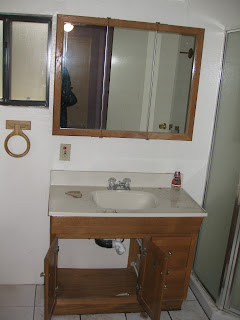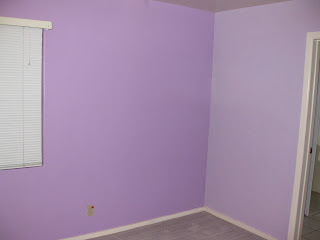I can't believe my baby sister is married! Luckily I like Joe a lot or else I wouldn't have been okay with it! I don't have the photos from the actual wedding yet, just the bridal photos we took earlier so we could display them at the wedding reception. We had an AMAZING photographer and I HIGHLY recommend him, he was easy to work with, got us the photos back super fast and he did an incredible job! His website is PhotoSynthetix , he is new to the wedding photog business but don't let that stop you from hiring him.
Jill decided (and I was totally jealous because I wanted to wear it when I got married but it didn't fit me) to get married in the same 1940s dress that our grandmother, Fae and our mother, Julie, were married in. Because she decided to wear the original dress we decided to go completely vintage on the theme for the wedding and thanks to the amazing efforts of Kay (and everyone else who helped) it was fabulous!
Instead of going with the traditional flowers, Kay made this amazing bouquet using some old costume jewelry (some was Grandma McArthur's, some was mom's and some was mine from my beauty pageant days), fake pearls, and some new jewelry that looks old.
Those of you who know Jill well know that she loves wearing her Converses so when we started talking shoes she had her heart set on ordering a custom pair from Converse. I argued against it but obviously I lost and Jill got her custom shoes with her wedding date on them.
She looked amazing and so much like Mom! I can't believe she is old enough to get married, I swear just yesterday she was 8. Like I said, once I get the photos from the actual day I will post them.
Saturday, June 29, 2013
Colby and I are Expecting!
If you aren't friends with me on facebook (or haven't seen me in a little while) you might not be aware that Colby and I are expecting our first child in October. RJ will be joining our family in the next couple of months and we can't wait for him to get here! (Yes, we have a thumb sucker!)
Jillian's Bridal Shower
It has been an eventful last couple of months! We held Jillian's family bridal shower April 25th when I happened to be in town to help with the wedding preparation. I am always so glad when we have an occasion that brings the family together.
It was great to see everyone's little ones, to catch up in person (and not just a the quick statuses read on facebook) and to help Jill celebrate the beginning of this next big step in her journey. Jill received some needed household items and some items that made her blush but I am sure made Joe happy after the wedding. :-)
Friday, June 22, 2012
New House finished
We are finally in our new house, it has been a long road of choosing granite four times, deciding on flooring and hoping and praying that the vision in my head would match how the house really turned out. I think it turned out fabulously! (but I am a bit biased) I thought I would share with you the before and after photos (so you can see how big of a transformation it has been)
The house originally had two front doors, we aren't quite sure why but needless to say I had them remove one (I refused to bounce back and forth between the two doors whenever anyone knocked). As you can see in the picture below, they added a window and bricks and you can't tell that a door was there once. (They yard still need some TLC but most of that will have to wait until summer is over and it isn't 101 degrees at 9:00 am). We also had the exterior repainted, the roof re-shingled and the roof fixed (it leaked in the masterbath when we bought the house. We also had them remove the swamp cooler that wasn't hooked up to anything but was on the roof (we have central a/c that was also mounted on the roof).
One of the biggest things we did to the house was to remove two walls that separated the living room and the kitchen and the kitchen from the dining room. From what we can tell about the house given the records and decorating style, the house was originally built in 1947 and then added on to and redecorated sometime in the 70s.
Because the wall we had removed was load bearing they installed a beam in the ceiling so we could open up the front room, making the three rooms one great room. This is what sold me on the house. The kitchen is really the heart of the house, it is where family and friends gather to eat, chat, and spend time together.
When we bought the house the master bathroom roof had a leak in it that had been allowed to just be so the roof was falling in and the bathroom was all nappy. We had them gut the entire room and start over (after fixing the roof).
When were deciding on the Master Bathroom layout we decided to enclose part of it and make a walk-in closet.
They also tiled in the standing shower (which I think looks way better than it did before) but I will admit there isn't a ton of room to move around in it.
We had them install a pocket door between the bathroom and the closet so we wouldn't have to worry about a door swinging open and shut. This has turned out to be a fabulous idea since Smokey Joe likes to hide in Colby's clothes that hang low, getting cat hair everywhere, and we have to keep the door shut to keep him out of there.
The original closet in the master bedroom was an interesting built in unit with doors and sliding glass doors. Because we added the walk-in closet we had them tear out the closet to give the bedroom more square footage.
The master bedroom isn't the largest bedroom in the house and the bathroom is an obvious add on so I suspect it was not originally the master bedroom.
That is most of what we had done, the other rooms are so filled with boxes right now that I am not going to post photos of them. The main room I need to add photos is of the sunroom (which is one of my favorite), the sunroom is going to be my library (hooray!) but since we have only been living in the house for less than two weeks it is not put together yet.
The house originally had two front doors, we aren't quite sure why but needless to say I had them remove one (I refused to bounce back and forth between the two doors whenever anyone knocked). As you can see in the picture below, they added a window and bricks and you can't tell that a door was there once. (They yard still need some TLC but most of that will have to wait until summer is over and it isn't 101 degrees at 9:00 am). We also had the exterior repainted, the roof re-shingled and the roof fixed (it leaked in the masterbath when we bought the house. We also had them remove the swamp cooler that wasn't hooked up to anything but was on the roof (we have central a/c that was also mounted on the roof).
One of the biggest things we did to the house was to remove two walls that separated the living room and the kitchen and the kitchen from the dining room. From what we can tell about the house given the records and decorating style, the house was originally built in 1947 and then added on to and redecorated sometime in the 70s.
Because the wall we had removed was load bearing they installed a beam in the ceiling so we could open up the front room, making the three rooms one great room. This is what sold me on the house. The kitchen is really the heart of the house, it is where family and friends gather to eat, chat, and spend time together.
So had the wall removed, redid the kitchen cabinets, replaced the appliances, added the island and had them build a pantry with an unnecessary part of the hallway. I don't know if you can tell from the photos but the outside of the island is also cupboards.
When we bought the house the master bathroom roof had a leak in it that had been allowed to just be so the roof was falling in and the bathroom was all nappy. We had them gut the entire room and start over (after fixing the roof).
When were deciding on the Master Bathroom layout we decided to enclose part of it and make a walk-in closet.
They also tiled in the standing shower (which I think looks way better than it did before) but I will admit there isn't a ton of room to move around in it.
We had them install a pocket door between the bathroom and the closet so we wouldn't have to worry about a door swinging open and shut. This has turned out to be a fabulous idea since Smokey Joe likes to hide in Colby's clothes that hang low, getting cat hair everywhere, and we have to keep the door shut to keep him out of there.
The original closet in the master bedroom was an interesting built in unit with doors and sliding glass doors. Because we added the walk-in closet we had them tear out the closet to give the bedroom more square footage.
The master bedroom isn't the largest bedroom in the house and the bathroom is an obvious add on so I suspect it was not originally the master bedroom.
That is most of what we had done, the other rooms are so filled with boxes right now that I am not going to post photos of them. The main room I need to add photos is of the sunroom (which is one of my favorite), the sunroom is going to be my library (hooray!) but since we have only been living in the house for less than two weeks it is not put together yet.
Graduation from Law School (or finally done)!
Life has been very hectic lately, besides everything going on the house, I graduated from law school. It has been a long road and the last three years have been really tough but I finally did it (or more appropriately, Colby and I did it because I couldn't have done it without his help and support and ability to keep Mountain Dew in the house at all times)!
We were very blessed to have family members travel down to celebrate this exciting time with us. After the incredibly long and boring ceremony (and of course it was done alphabetically so I was 5th from last, yep, gotta love having a last name starting with W) we had a grill at Colby and I's house. Initially I was disappointed because I had hoped we were going to be in our new house for the party but then I realized it was fitting that finish off our last hurrah at the small little house we had spent the three years of law school in.
Monday, December 12, 2011
New House
The house was originally built in 1947, has two additions, a den with sunroom and a one car garage but judging by the kitchen it was last updated in the 1970s. This is a shot of the front door we are keeping, as opposed to the other front door we are getting rid of. The wall you see on the left (which is a half wall separating the kitchen from the living room) is going to be torn down and a center island built in its place.

The is another angle of the wall. I am sure you are all admiring the pretty sunflowers but they will be going away. The entire kitchen is going to be redone, with a gas range top and a double electric oven replacing the current unit (that doesn't work).
The doorway you can kind of see just past the sunflower wall will be turned into a small pantry (hooray for a place to store my canned food besides under the beds). The flooring in the living room, kitchen/dining room, hallway and den are getting a nice laminate flooring, the bathrooms will remain tile (the master bath the tile has to be replaced but it will be tile) carpet in the bedrooms and the sunroom will keep its current tile.
These are a shot of the den with the second front door which will be removed and replaced with a window and wall. I refuse to run between the two doors when someone knocks trying to figure out which door they are at. The den is next to the living room (you can see the fire place through the doorway) and the other door leads to the sunroom.
This is a shot of the sunroom (I didn't get a very good shot of it and only got the one, my bad) but it leads from the den (the open doorway) to the garage (the glass door) and the other door you see is to the kitchen. It has a tacky wood door (not seen in these photos) that we are having removed and a sliding glass door replacing it which leads to the backyard.
The master bedroom (shown below in lavender), we are tearing out the existing closet to add more space into the bedroom and will be building a small walk-in closet with some of the space in the bathroom.
The masterbath is the room that needs the most work, we will be enclosing in part of the bathroom in to make the walk-in closet and redoing the rest of the bathroom. As you can see the roof currently has a leak (a major leak) that will be fixed (a whole new roof is going on). The house also currently has both a swamp cooler and an AC unit on the roof, the swamp cooler will be coming down when they fix the roof.
I realize this is a long post after months of silence but various family members wanted to see the house so here it is. Like I said, when it is finished I will post more photos.
The doorway you can kind of see just past the sunflower wall will be turned into a small pantry (hooray for a place to store my canned food besides under the beds). The flooring in the living room, kitchen/dining room, hallway and den are getting a nice laminate flooring, the bathrooms will remain tile (the master bath the tile has to be replaced but it will be tile) carpet in the bedrooms and the sunroom will keep its current tile.
These are a shot of the den with the second front door which will be removed and replaced with a window and wall. I refuse to run between the two doors when someone knocks trying to figure out which door they are at. The den is next to the living room (you can see the fire place through the doorway) and the other door leads to the sunroom.
This is a shot of the sunroom (I didn't get a very good shot of it and only got the one, my bad) but it leads from the den (the open doorway) to the garage (the glass door) and the other door you see is to the kitchen. It has a tacky wood door (not seen in these photos) that we are having removed and a sliding glass door replacing it which leads to the backyard.
The house has three bedrooms, two of which we are only repainting and replacing the carpet. Because it is an old house it has some interesting quirks, one of which the drawers built into the closet.
The front yard is landscaped with two mature trees and a plum tree with rosebushes but the back yard needs some work. It has a pool with a slide (hooray!) but (and you can barely see it in the photo) but the only trees in the yard are three orange trees, one of which hangs over the pool and drops fruit into it (Gross, I know!). The yard is flood irrigated so I am excited to get a garden and some other fruit trees planted. But it is a good sized lot (you can't tell that from the photos) and it has nice covered back patio, perfect for grilling!
Sunday, August 21, 2011
Subscribe to:
Comments (Atom)





































