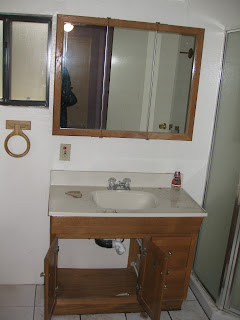The house originally had two front doors, we aren't quite sure why but needless to say I had them remove one (I refused to bounce back and forth between the two doors whenever anyone knocked). As you can see in the picture below, they added a window and bricks and you can't tell that a door was there once. (They yard still need some TLC but most of that will have to wait until summer is over and it isn't 101 degrees at 9:00 am). We also had the exterior repainted, the roof re-shingled and the roof fixed (it leaked in the masterbath when we bought the house. We also had them remove the swamp cooler that wasn't hooked up to anything but was on the roof (we have central a/c that was also mounted on the roof).
One of the biggest things we did to the house was to remove two walls that separated the living room and the kitchen and the kitchen from the dining room. From what we can tell about the house given the records and decorating style, the house was originally built in 1947 and then added on to and redecorated sometime in the 70s.
Because the wall we had removed was load bearing they installed a beam in the ceiling so we could open up the front room, making the three rooms one great room. This is what sold me on the house. The kitchen is really the heart of the house, it is where family and friends gather to eat, chat, and spend time together.
So had the wall removed, redid the kitchen cabinets, replaced the appliances, added the island and had them build a pantry with an unnecessary part of the hallway. I don't know if you can tell from the photos but the outside of the island is also cupboards.
When we bought the house the master bathroom roof had a leak in it that had been allowed to just be so the roof was falling in and the bathroom was all nappy. We had them gut the entire room and start over (after fixing the roof).
When were deciding on the Master Bathroom layout we decided to enclose part of it and make a walk-in closet.
They also tiled in the standing shower (which I think looks way better than it did before) but I will admit there isn't a ton of room to move around in it.
We had them install a pocket door between the bathroom and the closet so we wouldn't have to worry about a door swinging open and shut. This has turned out to be a fabulous idea since Smokey Joe likes to hide in Colby's clothes that hang low, getting cat hair everywhere, and we have to keep the door shut to keep him out of there.
The original closet in the master bedroom was an interesting built in unit with doors and sliding glass doors. Because we added the walk-in closet we had them tear out the closet to give the bedroom more square footage.
The master bedroom isn't the largest bedroom in the house and the bathroom is an obvious add on so I suspect it was not originally the master bedroom.
That is most of what we had done, the other rooms are so filled with boxes right now that I am not going to post photos of them. The main room I need to add photos is of the sunroom (which is one of my favorite), the sunroom is going to be my library (hooray!) but since we have only been living in the house for less than two weeks it is not put together yet.













4 comments:
This is so amazing and so fun! Way to go guys!
yay! congrats!
Looks pretty amazing! Congrats on the graduation, and the new home what wonderful accomplishments. I am sure you both are beyond thrilled!
I'm lovin' it! Looks so much nicer. :)
Post a Comment